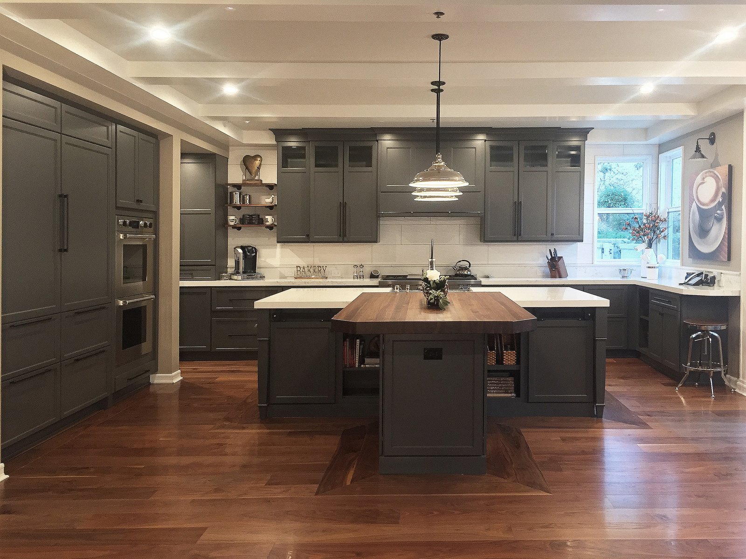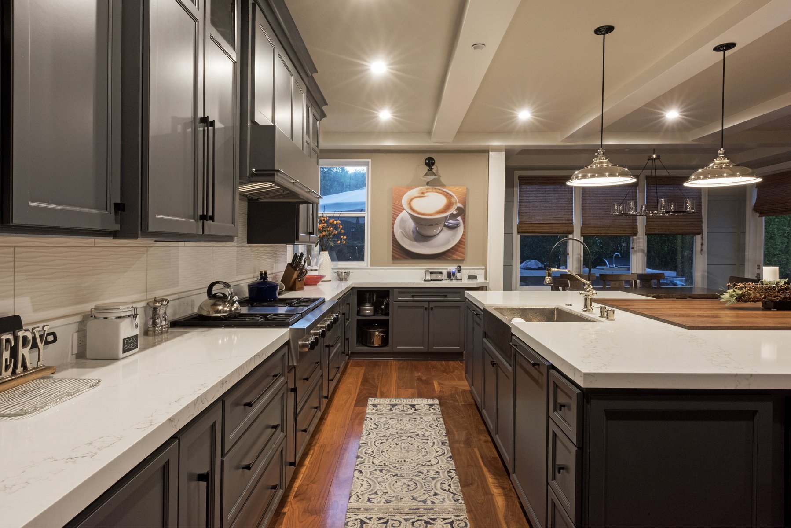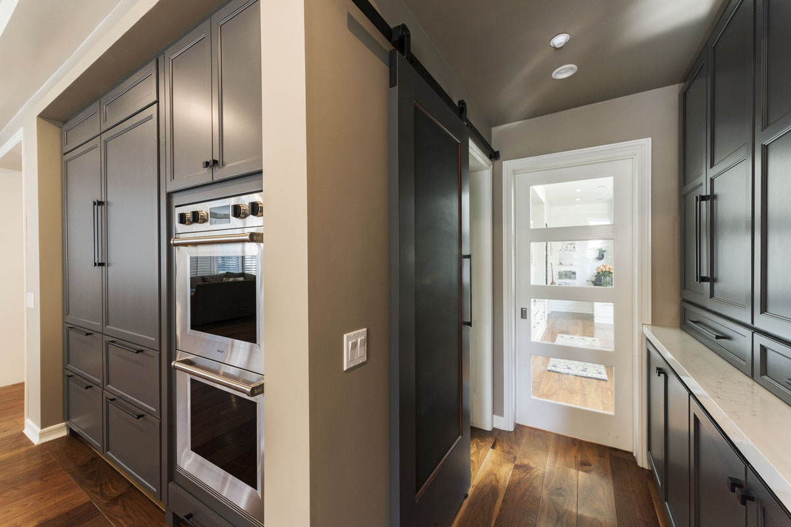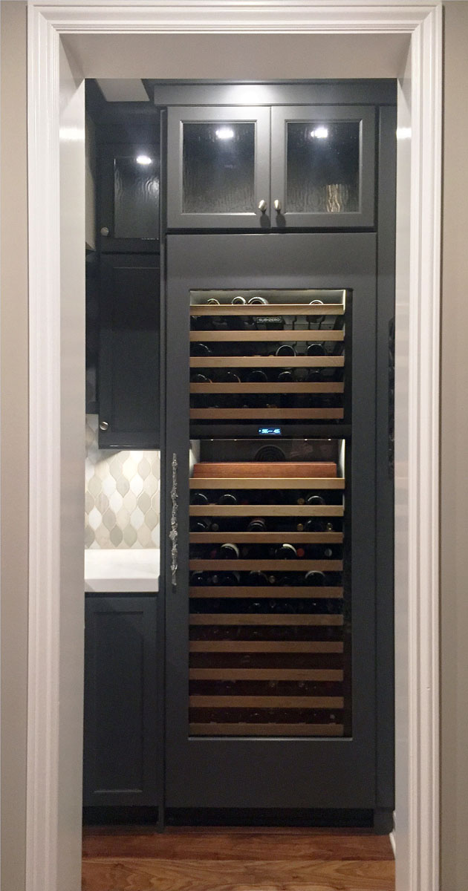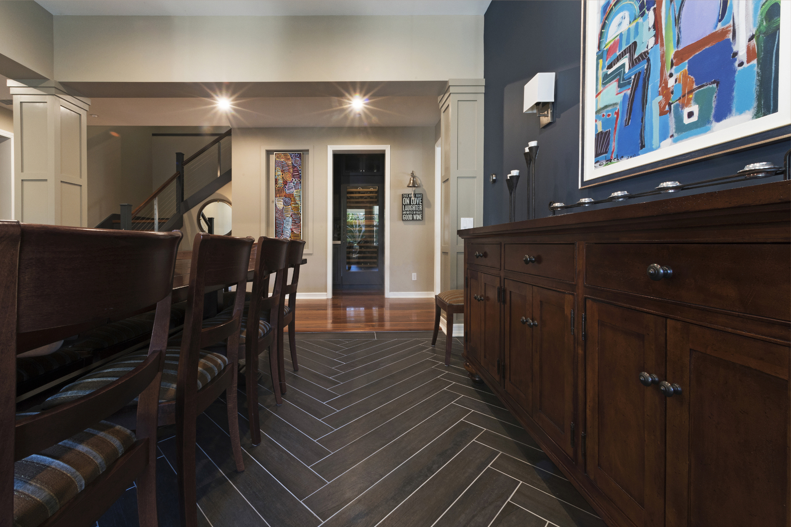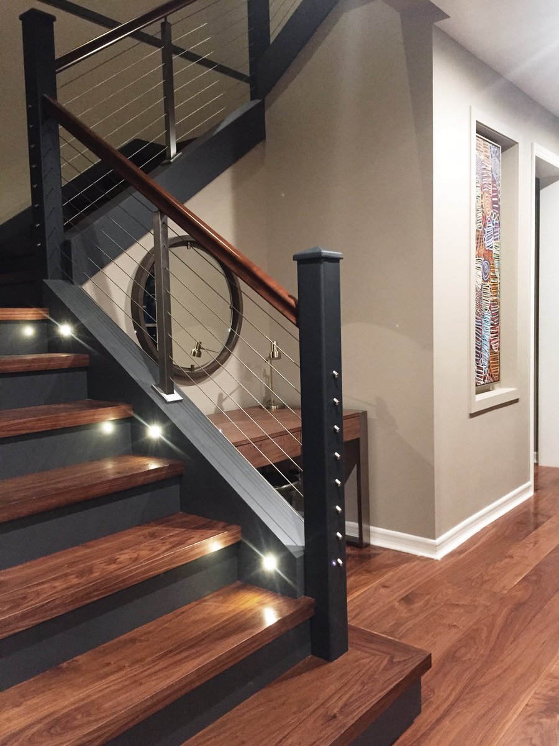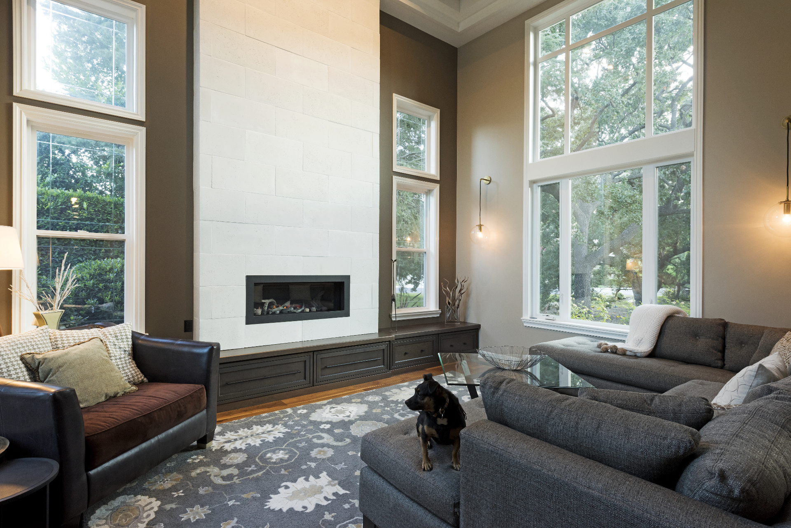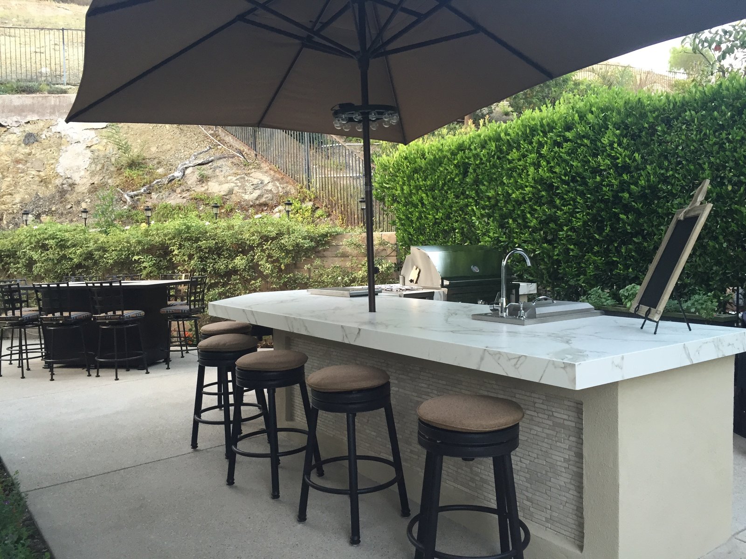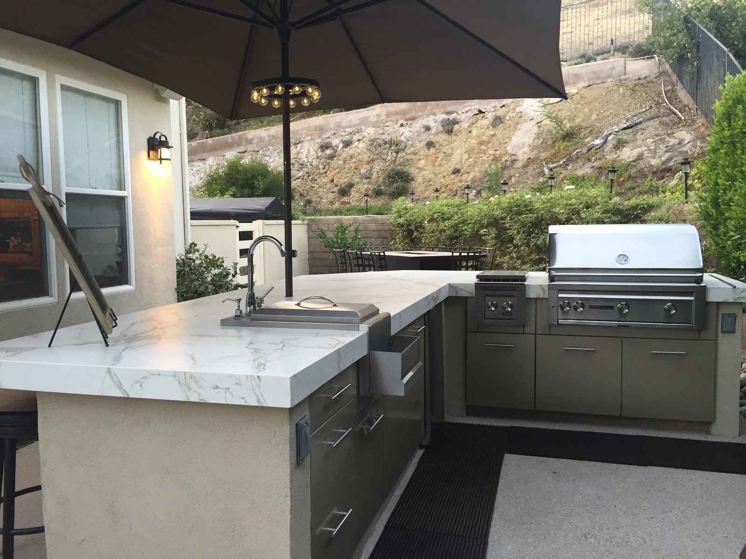Heather Oaks Remodel
A Transitional Makeover at the Highest Level
This builder-grade 1990s Westlake Village home received a Transitional Makeover throughout with details that set it a level apart from the neighborhood and was more than recaptured when it was sold. In addition to completely remodeling the kitchen, living room, butler’s pantry, walk-in pantry, and staircase, the adjoining dining room floor and upstairs hall cabinetry were redone to create one cohesive look. The outdoor kitchen was added the year prior in anticipation of being without a kitchen during this remodel.


