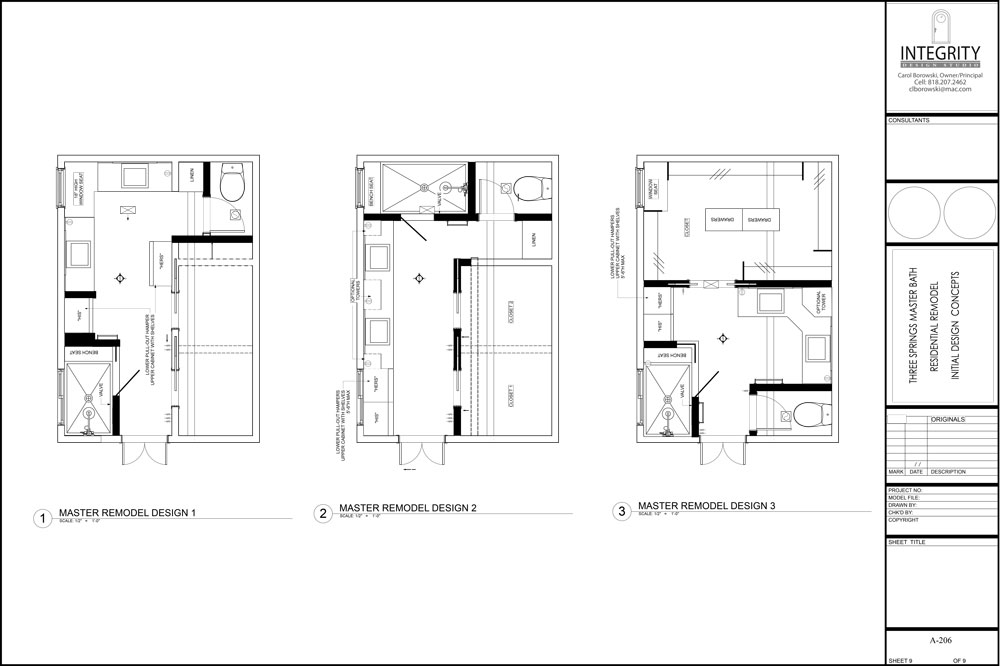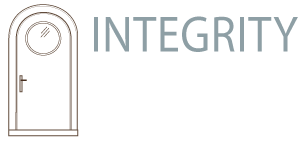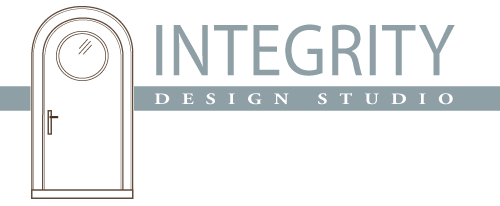DESIGN & CONSTRUCTION DRAWINGS
This is one of the most important services we offer at Integrity Design Studio, and we pay careful attention to every detail. Each design project begins with the current “As Built” conditions and works from there, so typically every project requires carefully measured documentation (“drawings”) of the existing home or office. Sometimes blueprints exist, but most often we start by measuring the existing space and creating an “As Built” plan. The difference from many other designers is that we create our designs as a 3-D model from the start at no extra charge.
From there, Remodel Design Concepts are communicated via “drawings” and 3D images, because we understand that not everyone can look at a floor plan and visual the space. Our clients have repeatedly mentioned what a difference this has made.
Once the designs are finalized, our software enables us to translate the design drawings – both plans and elevations – into a set of Construction Documents without having to recreate them. These documents contain critical information for contractors, planning departments, engineers and clientsincluding precise measurements, door and window schedules, cabinetry details, appliance/ lighting/ plumbing/ electrical/ locations, tile layouts and more.
Site plans, electrical plans, mechanical plans and roof plans can all be overlaid on these base documents, and because CAD files are easily shared among all participating consultants, conflicts are minimized.








