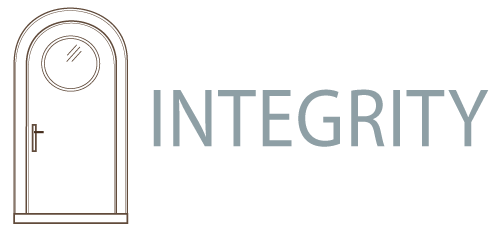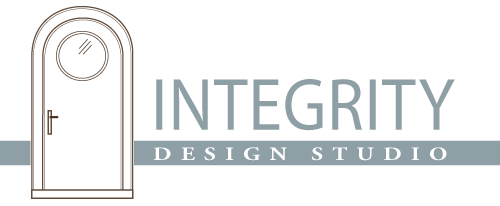At Integrity Design Studio, we take a disciplined approach to the INTERIOR ARCHITECTURE & DESIGN process to help ensure that our clients’ projects come in on time and on budget.

Programming
Getting to Know You, Your Needs & Wants & The Existing Jobsite
The initial Programming Phase involves an in-depth orientation session with you to assess current conditions, confirm your needs and wants, budget and timetable, and identify any other project considerations. Photographs and field measurements will be taken and we will discuss the possibility of procuring original blueprints/plans or the need to create new ones.
In the case of remodels, the second part of the Programming Phase is to create a 3D model of the existing space. Floor plans and elevations will be created as appropriate and/or necessary for construction documents.

Schematic Design
Preliminary Design Concepts & Inspirations for the Layout and the Look
Phase II begins the actual design process. Depending on the project, up to three preliminary design concepts will be drafted in the form of space plans showing walls, basic furnishings and cabinetry/fixtures. There will also be discussions to help you define the overall look and style based on your input and any “inspiration” you provide. Elevations and 3D views will be provided as appropriate for review and understanding of each design.

Design Development
Working Through All of the Design Details to Turn Concepts Into Finished Spaces
Phase III is the refinement of the design concept and includes working through all of the design details of the cabinetry (door style, finish, doors/drawers, hardware and accessores), countertops, flooring, backsplash, tile layouts, architectural details, lighting, appliances, wall finishes, window treatments, and any other aspect of the design you want help with.

Contractors Bidding/Selection
Defining the Scope and Finding the Best People for You and Your Project
If you haven’t already chosen a contractor, this phase includes (A) creating a scope of work that can be used for bidding construction work, and (B) creating the documents necessary for permitting and construction (aka the “architecturals”).
The first step in starting any remodel is to figure out the full “Scope of Work.” At INTEGRITY Design Studio, we can work closely with you to identify, prioritize and document every aspect of the remodel project (with an optional wish list of extras), making sure you don’t forget about the electrical, the HVAC, security systems, hardware requirements, even who will handle getting the permits. (See Scope of Work Checklist in our Resources section).
Bidding out the job will also enable you to develop a preliminary budget and schedule. There are many rules of thumb out there about what the “average” remodel should cost (See Cost Vs. Value Report in Resources section), but you will get your best estimate by preparing a detailed “Scope of Work” and bidding it out to several contractors.
In most cases, contractors’ estimates will be for the labor, and they will provide “allowances” for materials and fixtures. You will need to make actual selections (tile, flooring, stone, cabinets, etc.) in order to have a true estimate of the total job cost and how long the project will take to complete.
Once the job has been awarded, and the contractor has been selected, detailed construction documents will need to be prepared for (a) obtaining permits, and (b) providing the contractor, plumber, electrician, cabinetmaker and others with the information they need to execute the design concept.
Construction documents include the existing and proposed final floor plans and elevations as well as detailed cabinetry drawings, reflected ceiling plans, electrical plans, appliance/fixture schedules, door/window schedules, finish schedules, a site plan and other documents the city/county may require based on the type and scope of the project.
In the event that your remodel has structural implications, we will coordinate with a structural engineer to develop the necessary structural details/drawings and energy calculations to be included in your set of construction documents.
We can prepare the majority of these documents, and, where needed, bring in the required consultants for the rest.

Project Management
Coordinating All Aspects of the Job Through to the Final Clean Up
Once the job has been scoped out, the selections have been made, and the contractor has been awarded the job, someone needs to manage the project. That may be something you have a passion for, or not.
If not, we can manage the project for you — working with the general contractor and other trades to ensure that everything stays on schedule, that those inevitable and frequent questions are quickly addressed, that conflicts are minimized and resolved, and that the final outcome is true to the design intent and exceeds your expectations.







